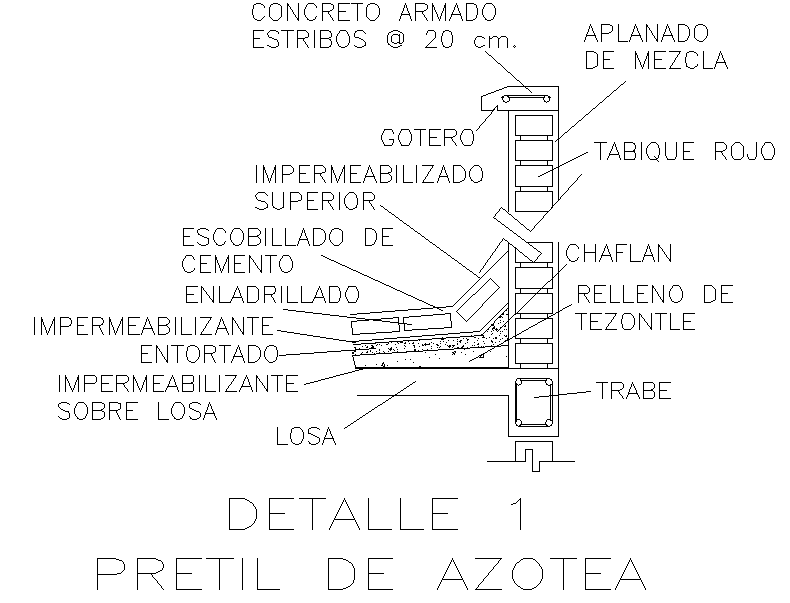Detail of Parapet Wall
Description
Detail of Parapet Wall Design, A parapet is a barrier which is an extension of the wall at the edge of a roof, terrace, balcony, walkway or other structure.. Detail of Parapet Wall Download file.

Uploaded by:
Jafania
Waxy
