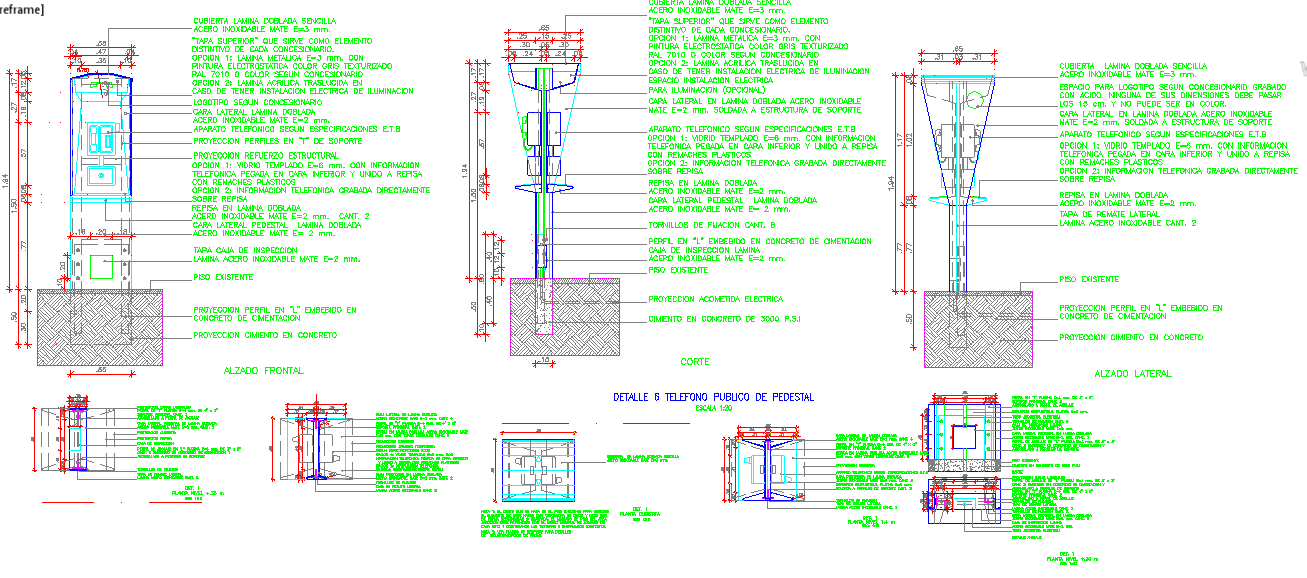Detail of Phone Booth
Description
Detail of Phone Booth Autocad DWG file Download. Detail of Phone Booth design, Detail of Phone Booth Download file.
File Type:
DWG
File Size:
121 KB
Category::
Electrical
Sub Category::
Architecture Electrical Plans
type:
Gold

Uploaded by:
john
kelly
