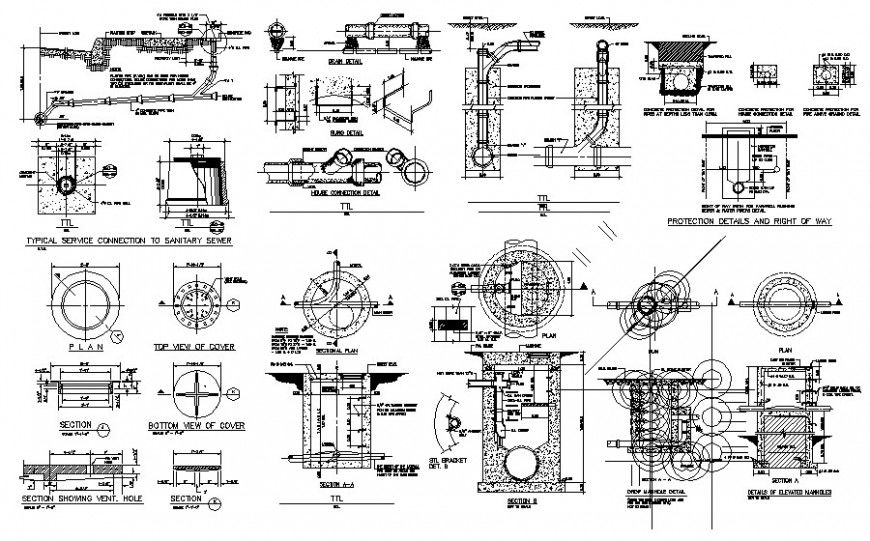Underground sewer chamber blocks detail in autocad
Description
Underground sewer chamber blocks detail in autocad which includes concrete masonry details with sewer pipe details with plan and section. Man-hole cover details with different sides of elevation details are also included in the drawing.
File Type:
DWG
File Size:
455 KB
Category::
Dwg Cad Blocks
Sub Category::
Sanitary CAD Blocks And Model
type:
Gold

Uploaded by:
Eiz
Luna

