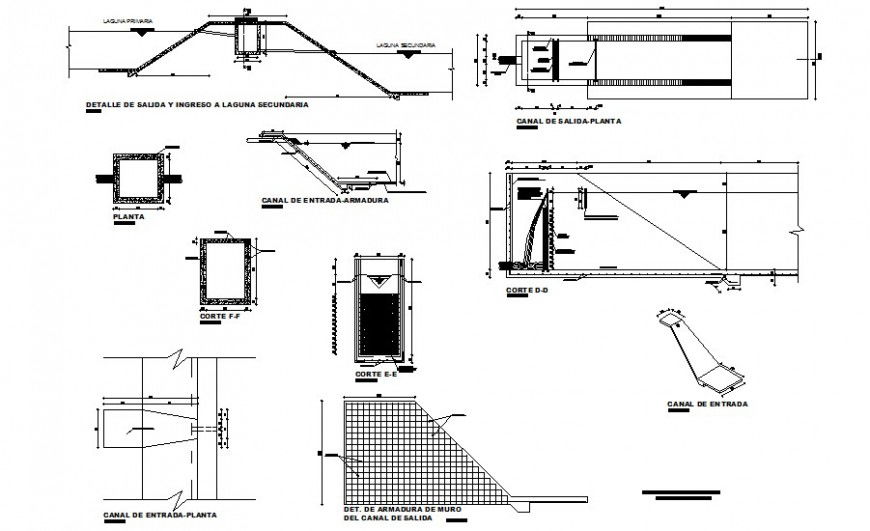Irrigation canals detail 2d view in autocad
Description
Irrigation canals detail 2d view in autocad which includes vertical and horizontal slope of the canal with water level and capacity of the canal. Dimension and section details are also included in the drawing.

Uploaded by:
Eiz
Luna

