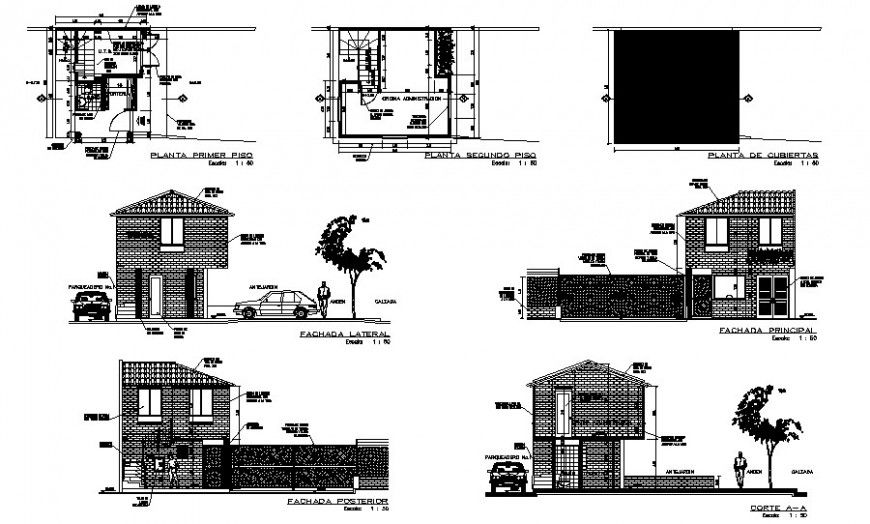Residential apartment plan and elevation drawing in autocad
Description
Residential apartment plan and elevation drawing in autocad which includes work plan of building with furniture blocks details. Compound wall detail with staircase details and different sides of elevation of the building are also included in the drawing. Dimension and scale details are also included in the drawing.

Uploaded by:
Eiz
Luna
