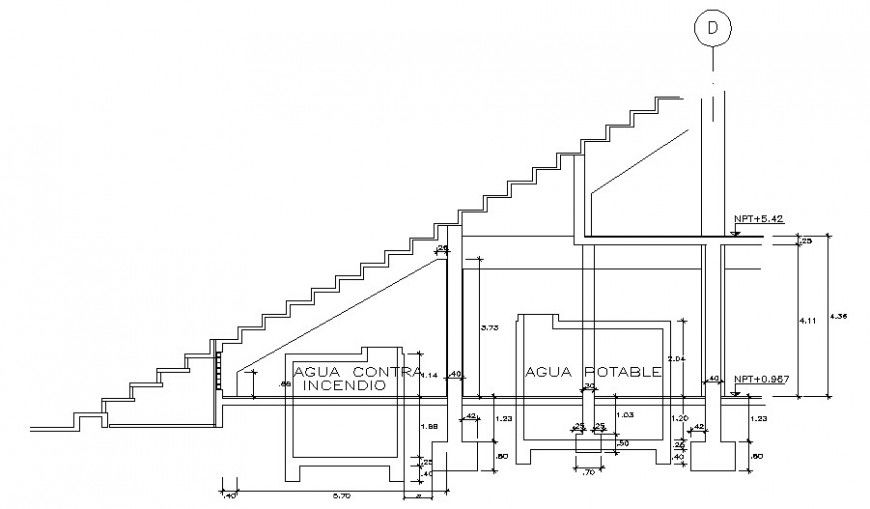Staircase detail 2d drawing autocad software
Description
Staircase detail 2d drawing autocad software which includes riser and treads details with dimension and hidden line details. Footing details and leveling details are also included in the drawing.

Uploaded by:
Eiz
Luna
