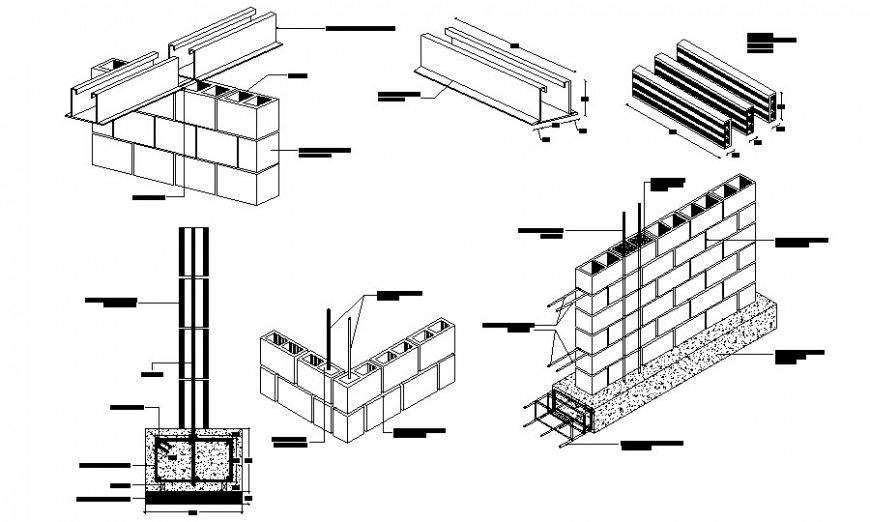Brick masonry wall and structural blocks details in autocad
Description
Brick masonry wall and structural blocks details in autocad which includes brick masonry wall details with different angle section details of L-angle and C-channel angle section detail. Concrete masonry and reinforcement details are also included in the drawing.

Uploaded by:
Eiz
Luna

