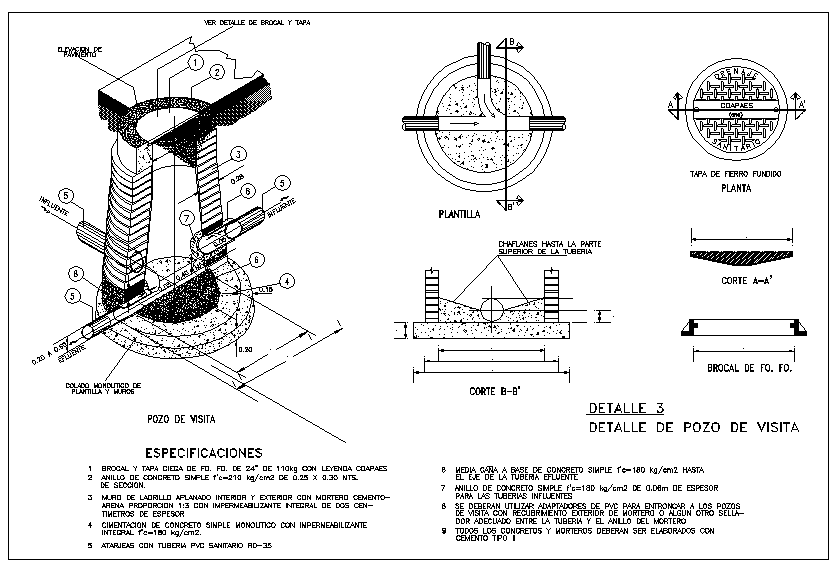Detail of Pipe Main Hole
Description
Detail of Pipe Main Hole Design, Detail of Pipe Main Hole DWG File, Detail of Pipe Main Hole download.
File Type:
DWG
File Size:
141 KB
Category::
Dwg Cad Blocks
Sub Category::
Autocad Plumbing Fixture Blocks
type:
Gold

Uploaded by:
Harriet
Burrows

