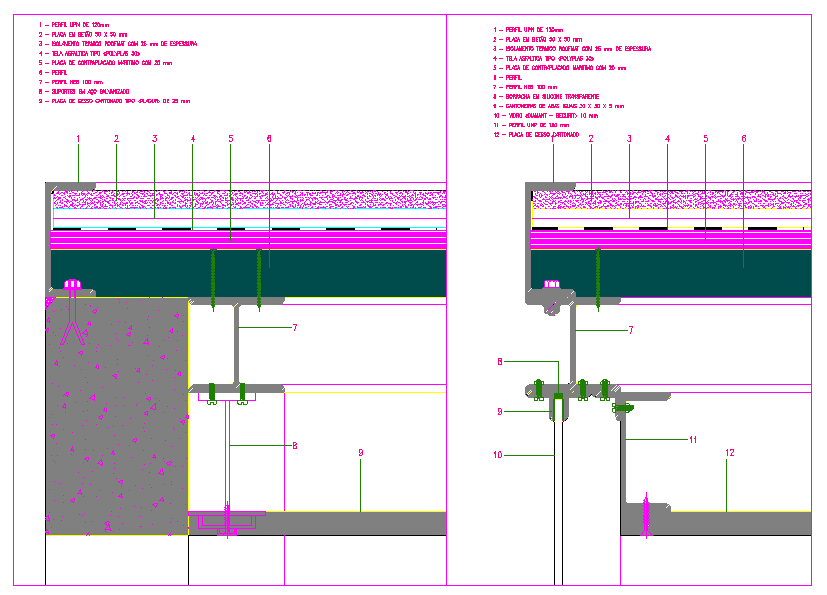Steel construction
Description
This Steel Construction design draw in autocad format. Steel construction Download file, Steel construction Design, Steel construction DWG File.
File Type:
DWG
File Size:
39 KB
Category::
Structure
Sub Category::
Section Plan CAD Blocks & DWG Drawing Models
type:
Free

Uploaded by:
Harriet
Burrows
