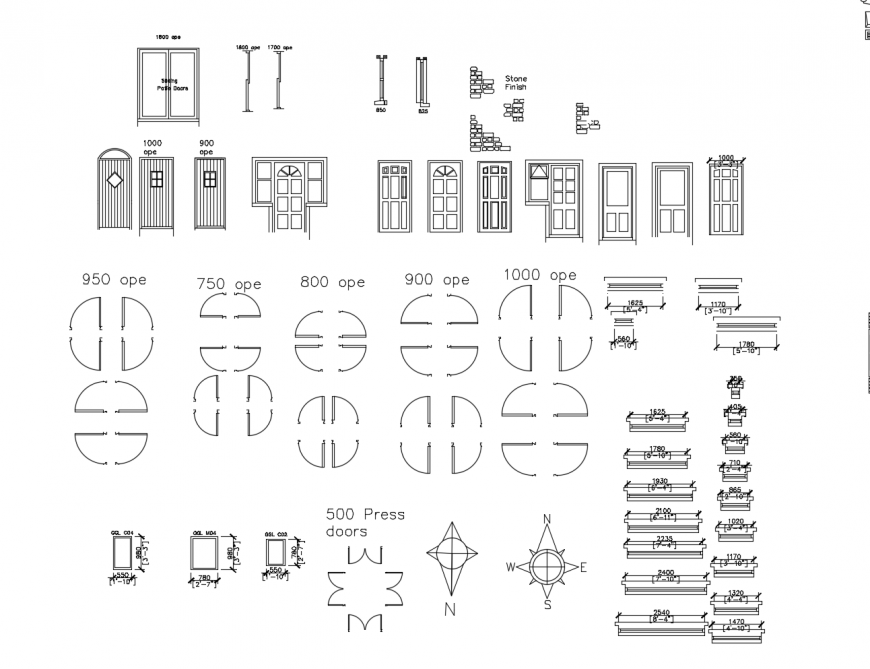Door, window and civil symbols 2d view dwg file
Description
Door, window and civil symbols 2d view dwg file, plan view detail, double and single door detail, north direction indicator detail, dimension detail, line drawing, not to scale drawing, etc.
File Type:
DWG
File Size:
386 KB
Category::
Dwg Cad Blocks
Sub Category::
Windows And Doors Dwg Blocks
type:
Gold

Uploaded by:
Eiz
Luna
