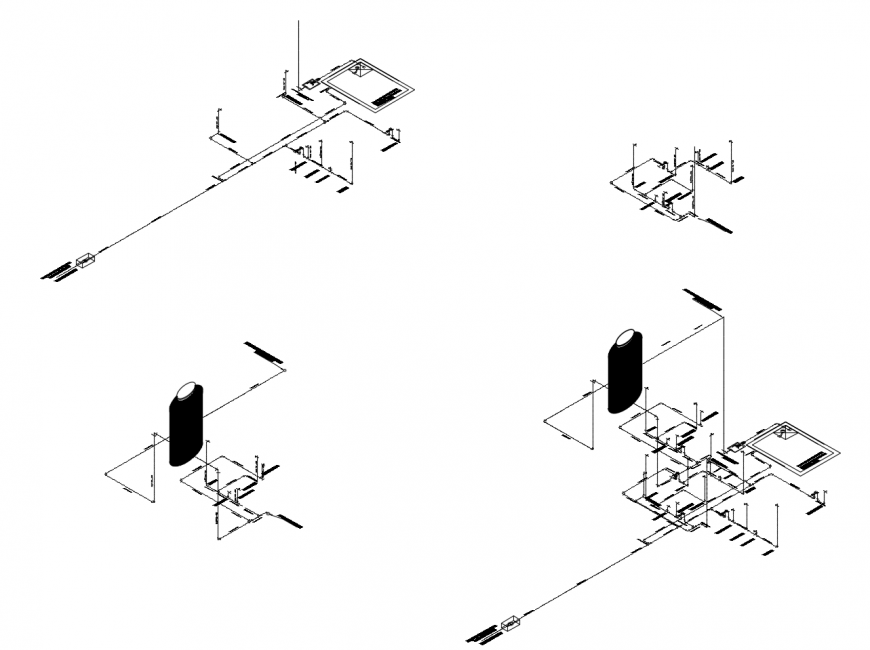Water distribution layout detail in dwg format
Description
Water distribution layout detail in dwg format, water tanks detail, pipe system detail, isometric view, valve and taps detail, connections detail, pipe bracket detail, etc.

Uploaded by:
Eiz
Luna

