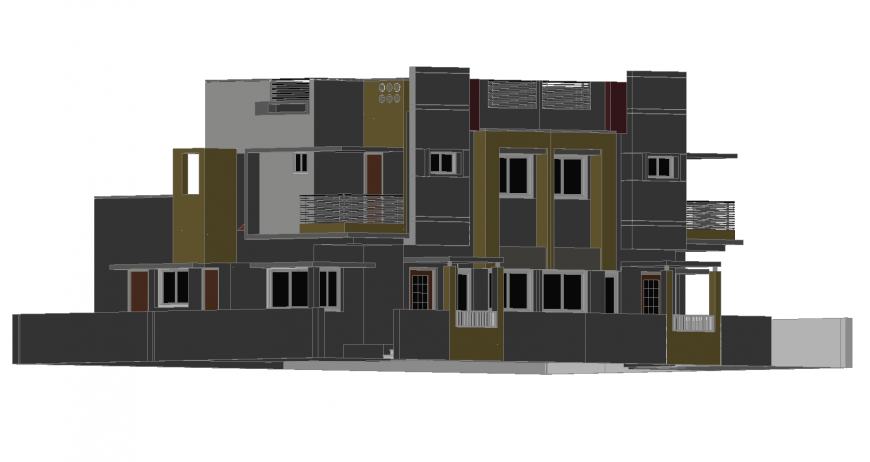Elevation detail of residential apartment layout Autocad file
Description
Elevation detail of residential apartment layout Autocad file, wall and flooring detail, floor level detail, door and window detail, RCC structure, hatching detail, grid lines detail, balcony area detail, etc.

Uploaded by:
Eiz
Luna

