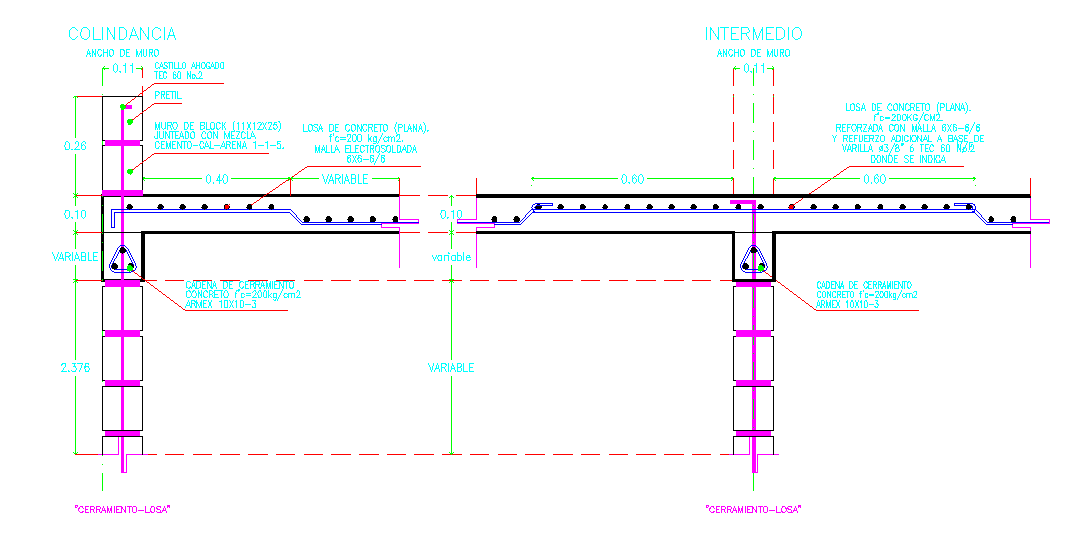Structure Detail
Description
This structure design file include in steel beam and column detail include. Structure Detail Download file, Structure Detail design.
File Type:
DWG
File Size:
19 KB
Category::
Structure
Sub Category::
Section Plan CAD Blocks & DWG Drawing Models
type:
Gold

Uploaded by:
Jafania
Waxy

