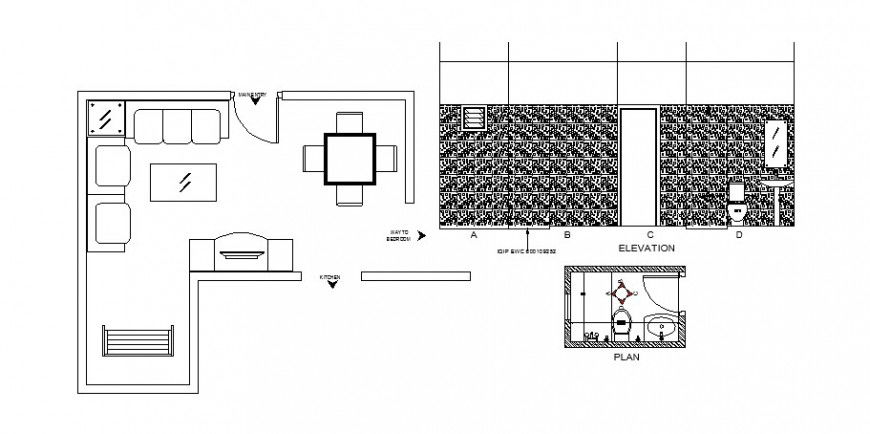Drawing room plan with attached toilet elevation and plan cad drawing details dwg file
Description
Drawing room plan with attached toilet elevation and plan cad drawing details that includes a detailed view of main entry door, sofa set view, dining table view, toilet elevation, dimensions details, doors and windows details, toilet plan details and much more of drawing room details.
File Type:
DWG
File Size:
132 KB
Category::
Interior Design
Sub Category::
Living Room Interior Design
type:
Gold

Uploaded by:
Eiz
Luna

