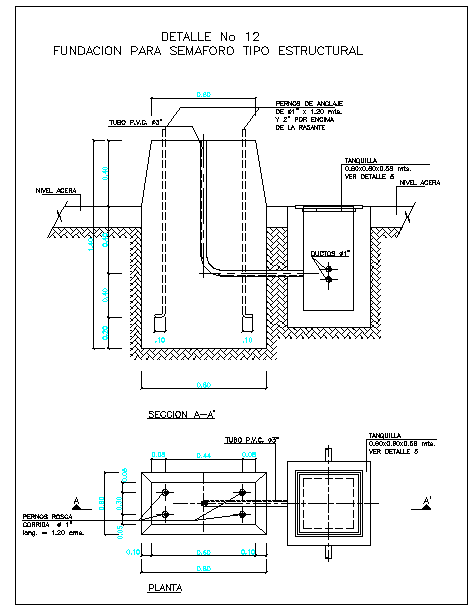Structure Foundation Detail
Description
Structure Foundation Detail Download file, Structural steel shapes, sizes, composition, strengths, storage practices, etc. Structure Foundation Detail DWG File, Structure Foundation Detail.

Uploaded by:
Jafania
Waxy

