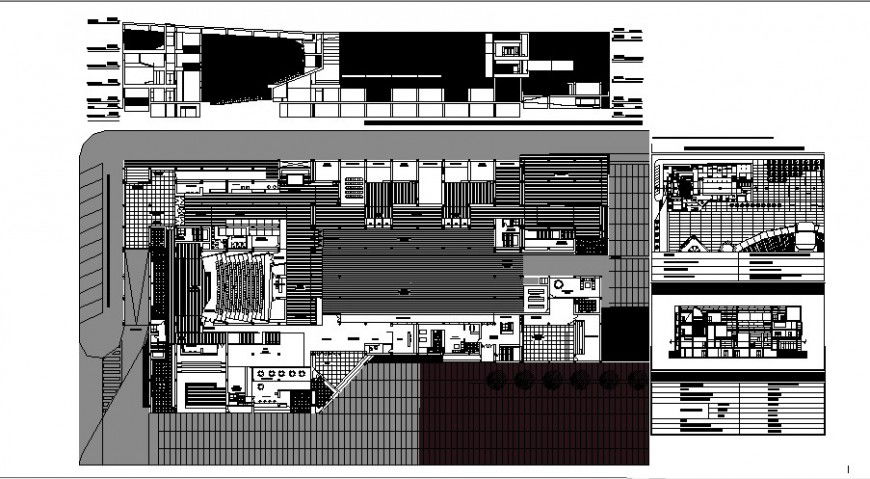Music museum cum auditorium hall detailed architecture project dwg file
Description
Music museum cum auditorium hall detailed architecture project that includes a detailed view of flooring view with doors and windows view and staircase view deyails, balcony view with wall design, dimensions and roof or terrace view with mai entry gate, children play area and common lobby, theater and passage details, display area and shopping plaza department, green space, gallary and theme restaurant details, viewing gallery, kitchen and waiting area, open space with sanitary facilitites and much more of museum details.

Uploaded by:
Eiz
Luna

