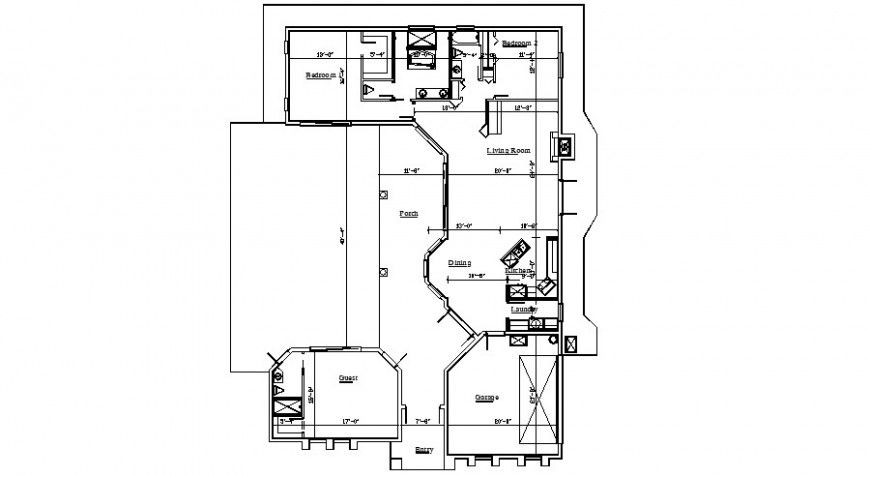Single story house detail working plan drawing in dwg format
Description
Single story house detail working plan drawing in dwg format, plan view detail, wall and flooring detail, door and window detail, hidden line detail, kitchen and dining area detail, drawing room detail, sanitary toilet and bathroom detail, bedroom detail, floor level detail, RCC structure, etc.

Uploaded by:
Eiz
Luna
