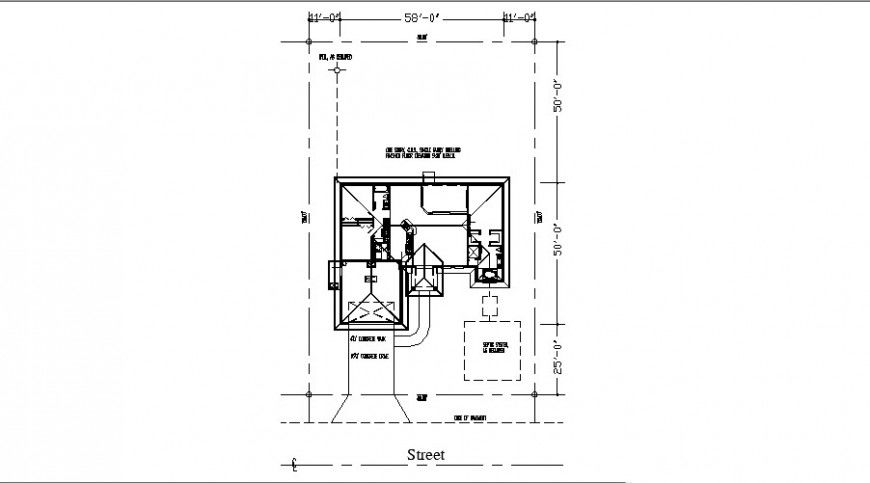Roof plan detailing drawing 2d view in autocad format
Description
Roof plan detailing drawing 2d view in autocad format, door and window details, hidden line detail, dimension detailing, main street detail, etc.
File Type:
DWG
File Size:
221 KB
Category::
Construction
Sub Category::
Construction Detail Drawings
type:
Gold

Uploaded by:
Eiz
Luna

