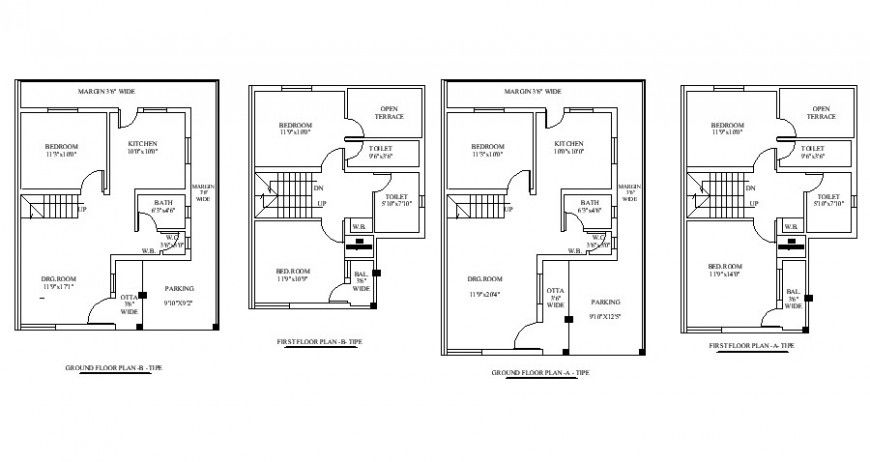Residential house working plan drawing in autocad format
Description
Residential house working plan drawing in autocad format which consists of various detailing of the house. Rooms interior dimension, bedroom area detail, staircase, sanitary toilet and bathroom detail, drawing room area detail, door and window detailing, parking space detail, floor level detail, RCC structure, etc.

Uploaded by:
Eiz
Luna
