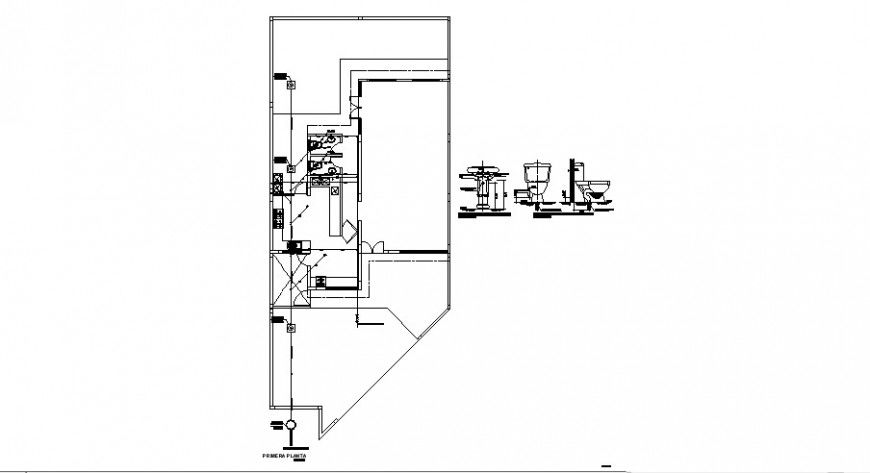Residential house detailing drawing in autocad format
Description
Residential house detailing drawing in autocad format, working plan detail, sanitary toilet and bathroom detail, water closet detail, wall and flooring detail, door and window details, hidden line detail, kitchen area detail, floor level detail, washbasin detail, etc.

Uploaded by:
Eiz
Luna
