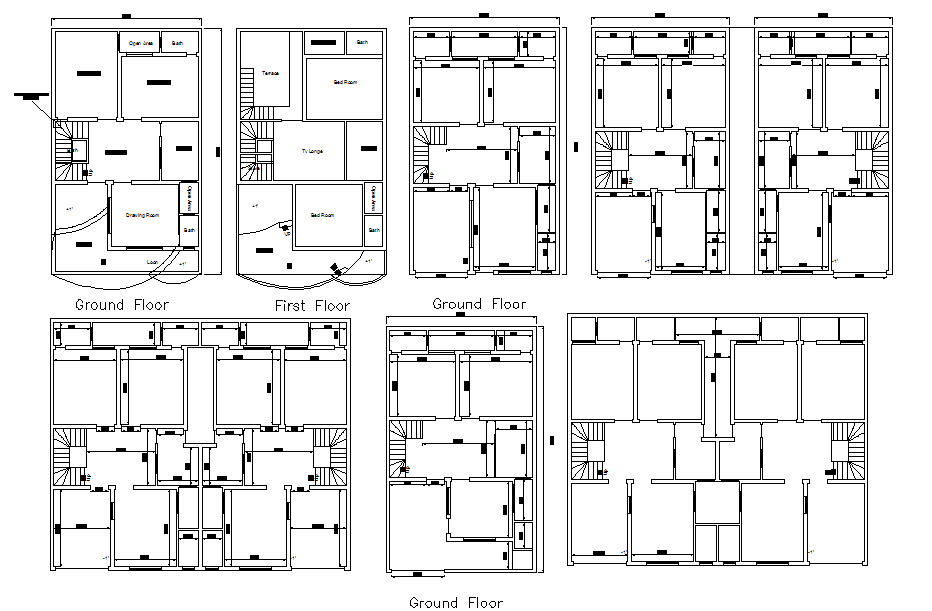Floor House Detail
Description
Floor House Detail download file, Floor plans will include notes to specify finishes, construction methods, or symbols for electrical items.. Floor House Detail Design, Floor House Detail DWG file.

Uploaded by:
Eiz
Luna
