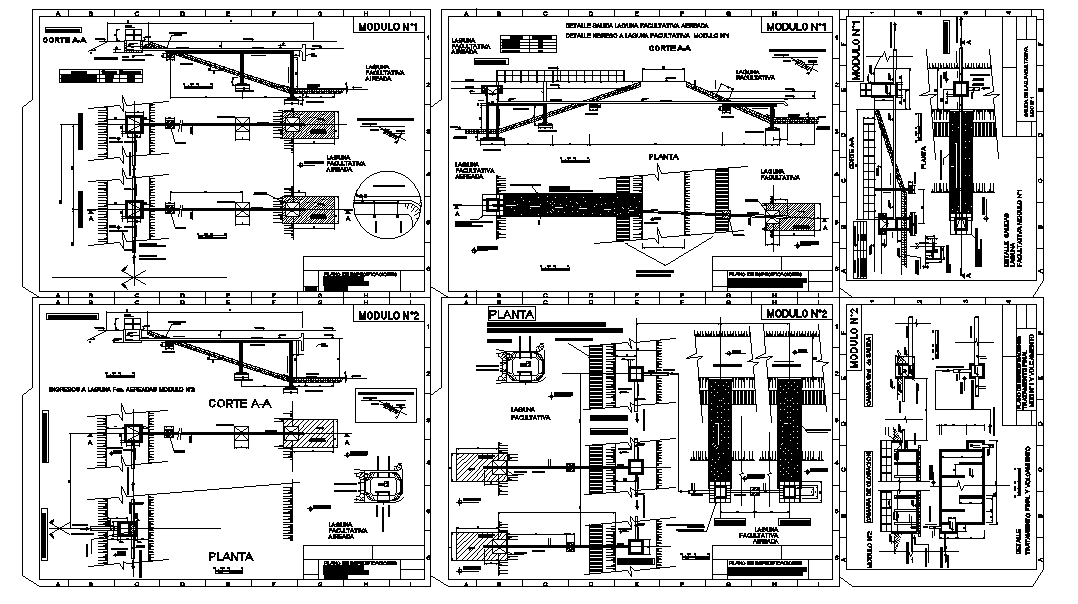Water Station Detail
Description
Water Station Detail Download file, Water Station Detail DWG file,Water Station Detail download file.
File Type:
DWG
File Size:
289 KB
Category::
Structure
Sub Category::
Section Plan CAD Blocks & DWG Drawing Models
type:
Gold

Uploaded by:
john
kelly
