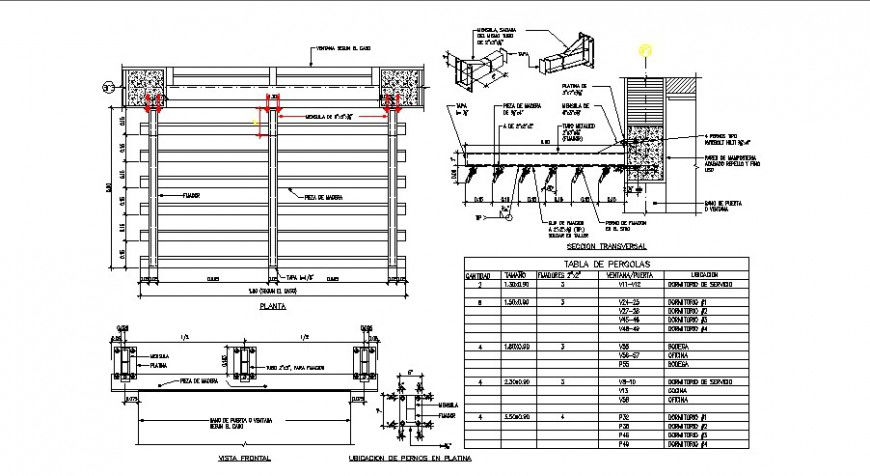Metal pergola section, plan and construction details dwg file
Description
This metal pergola CAD drawing provides detailed sections, plans, and construction details for architects and designers. The AutoCAD DWG file allows precise planning of structural components, dimensions, and assembly. Editable and accurate, it helps create durable, functional, and aesthetically pleasing pergola designs for residential or commercial landscapes.

Uploaded by:
Eiz
Luna
