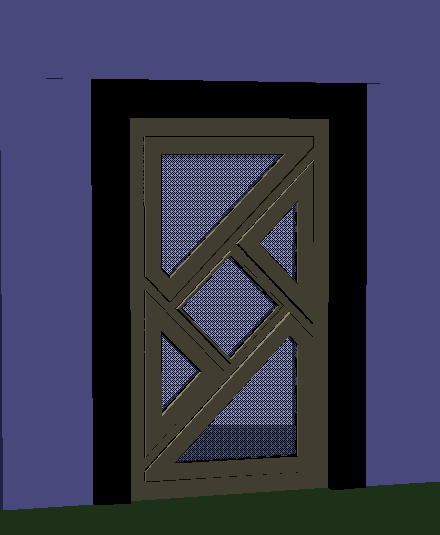Wooden Door
Description
This Door Design Draw in autocad format.Wooden Door Design, Wooden Door Detail, Wooden Door DWG file.
File Type:
DWG
File Size:
86 KB
Category::
Dwg Cad Blocks
Sub Category::
Windows And Doors Dwg Blocks
type:
Free

Uploaded by:
Jafania
Waxy
