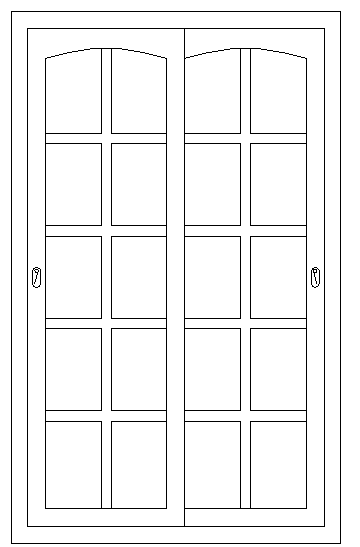Simple Door Design
Description
Simple Door Design Detail, Simple Door Design Download file, Simple Door Design DWG file.
File Type:
DWG
File Size:
5 KB
Category::
Dwg Cad Blocks
Sub Category::
Windows And Doors Dwg Blocks
type:
Gold

Uploaded by:
Jafania
Waxy

