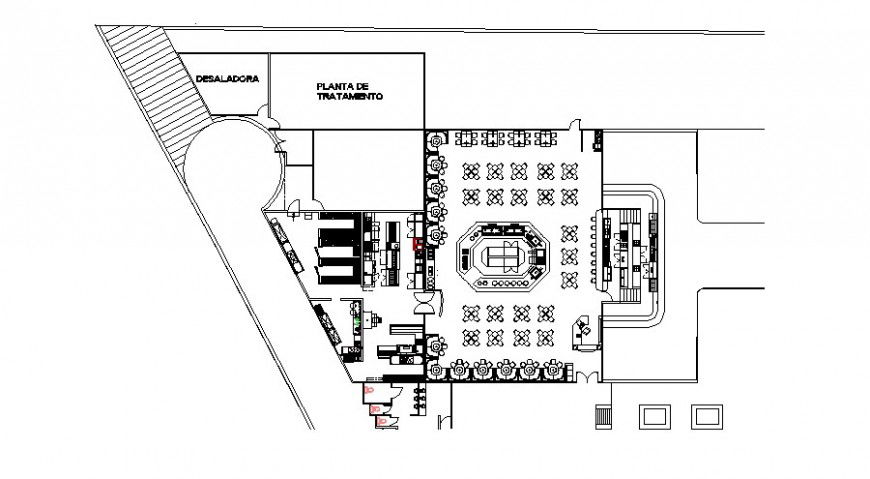Small restaurant building working plan detailing drawing in dwg format
Description
Small restaurant building working plan detailing drawing in dwg format which includes various details of this building such as furniture detail, wall and flooring, door and window details, floor level, kitchen and dining area, sanitary washroom detail, etc.

Uploaded by:
Eiz
Luna

