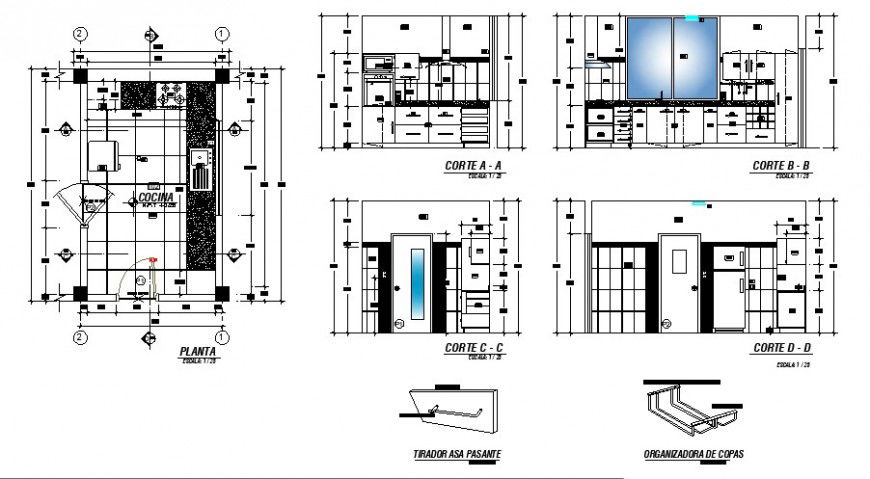Plan and sectional detail of kitchen area drawing autocad file
Description
Plan and sectional detail of kitchen area drawing autocad file, kitchen working plan, scale 1:25 detail, door and window units detail, platform detail, cabinet and shelves detail, gas-stove detail, refrigerator detail, wall and flooring detail, dimension details, different sections detail, exhauster chimney detail, section line detail, etc.
File Type:
DWG
File Size:
194 KB
Category::
Construction
Sub Category::
Kitchen And Remodeling Details
type:
Gold

Uploaded by:
Eiz
Luna
