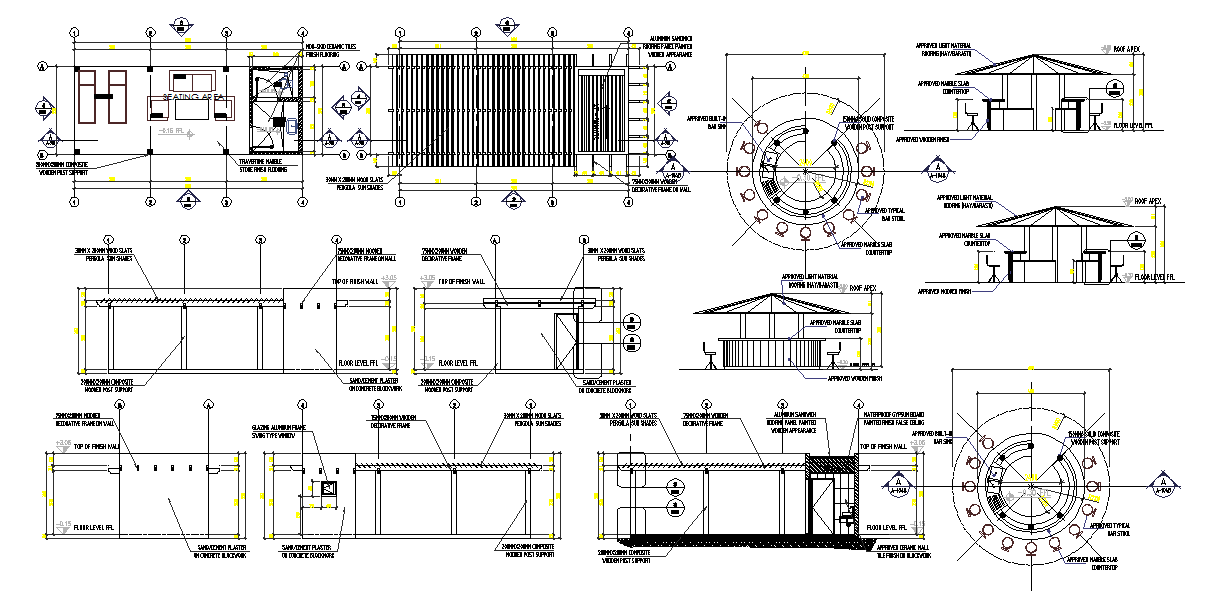Pool House
Description
Pool House Design, Pool House Download file. In the back of the house are a windmill, barn and other farm buildings, and an outhouse of handmade blocks dating from the founding. Pool House DWG File.

Uploaded by:
Jafania
Waxy
