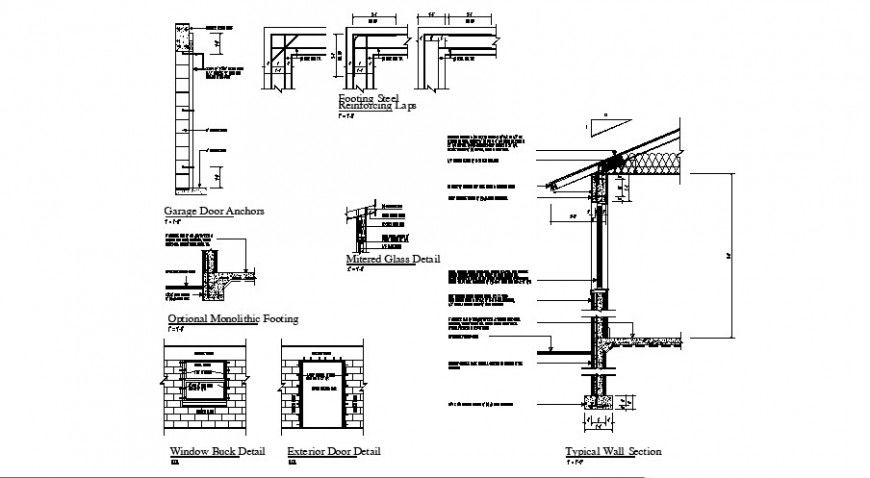Typical wall section detail drawing of construction units dwg file
Description
Typical wall section detail drawing of construction units dwg file, concrete masonry detail, dimension detail, roofing structure detail, brick masonry wall detail, scale detail, window and door blocks detail, cut out detail, naming texts detail, footing steel detail, etc.
File Type:
DWG
File Size:
79 KB
Category::
Construction
Sub Category::
Construction Detail Drawings
type:
Gold

Uploaded by:
Eiz
Luna

