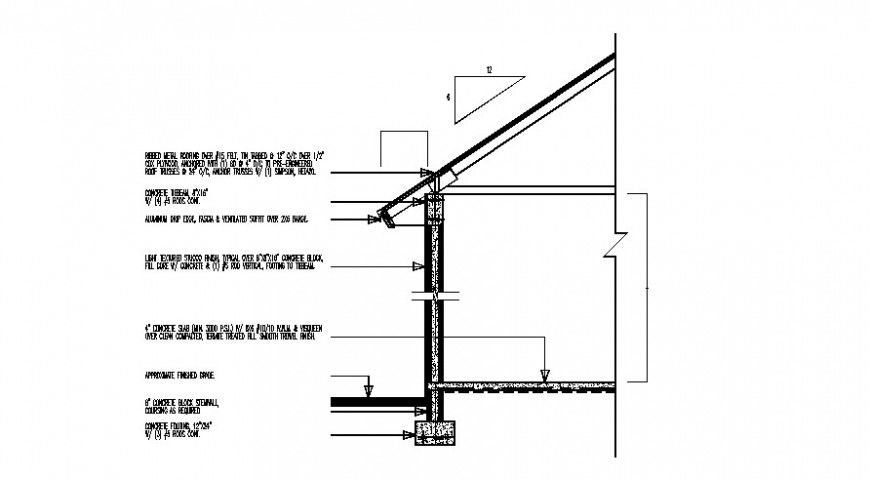Roofing structure sectional detail drawing in autocad format
Description
Roofing structure sectional detail drawing in autocad format, roofing material detail, column supports detail, naming texts detail, cut out detail, struts detail, principal rafter detail, welded and bolted joints and connections detail, concrete masonry detail, etc.
File Type:
DWG
File Size:
143 KB
Category::
Construction
Sub Category::
Construction Detail Drawings
type:
Gold

Uploaded by:
Eiz
Luna

