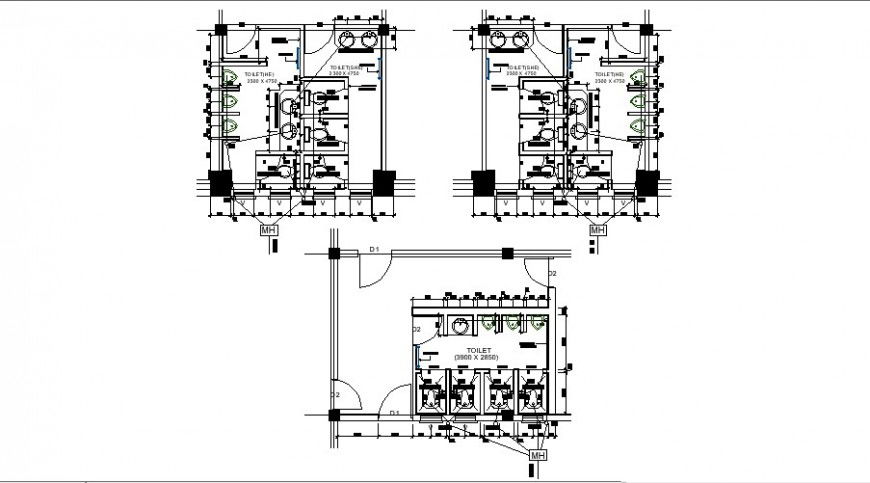Sanitary public toilet detail working plan layout file in autocad format
Description
Sanitary public toilet detail working plan layout file in autocad format which includes detail of wall and flooring of room and other details like water closer, washbasin, interior dimension of the toilet. other details included in toilet area door and ventilation, tap and faucets details etc.
File Type:
DWG
File Size:
1 MB
Category::
Dwg Cad Blocks
Sub Category::
Sanitary CAD Blocks And Model
type:
Gold

Uploaded by:
Eiz
Luna

