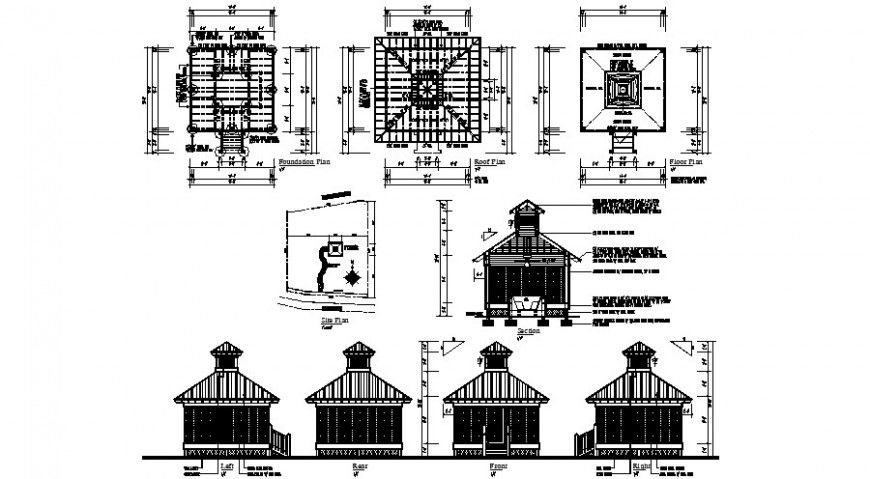Various construction works detail drawing layout autocad file
Description
Various construction works detail drawing layout autocad file which includes detail of foundation plan roof plan and floor plan. column supporters detail area provided with roofing material detail and different elevation of units. Site plan of the area is provided.
File Type:
DWG
File Size:
200 KB
Category::
Construction
Sub Category::
Construction Detail Drawings
type:
Gold

Uploaded by:
Eiz
Luna
