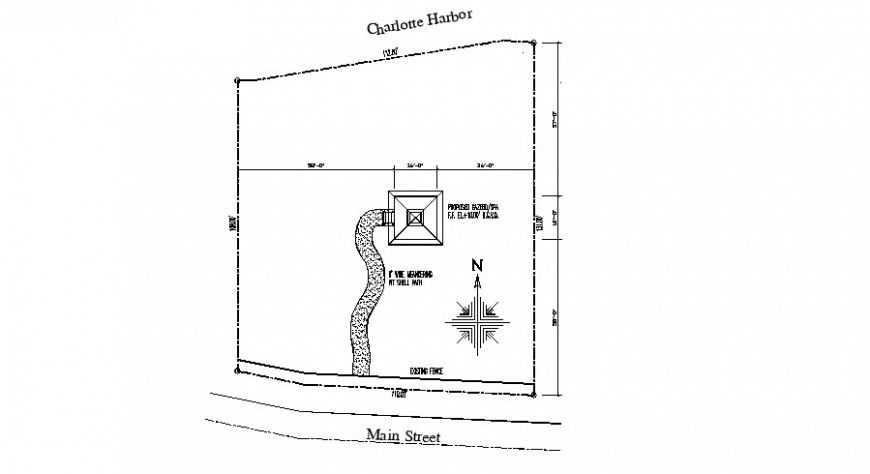Proposed site plan and terrace plan of building units detail dwg file
Description
Proposed site plan and terrace plan of building units detail dwg file that includes terrace plan of building compound wall details and dimension detail. Nearby road pavement network and north direction indicator detail are also provided.

Uploaded by:
Eiz
Luna

