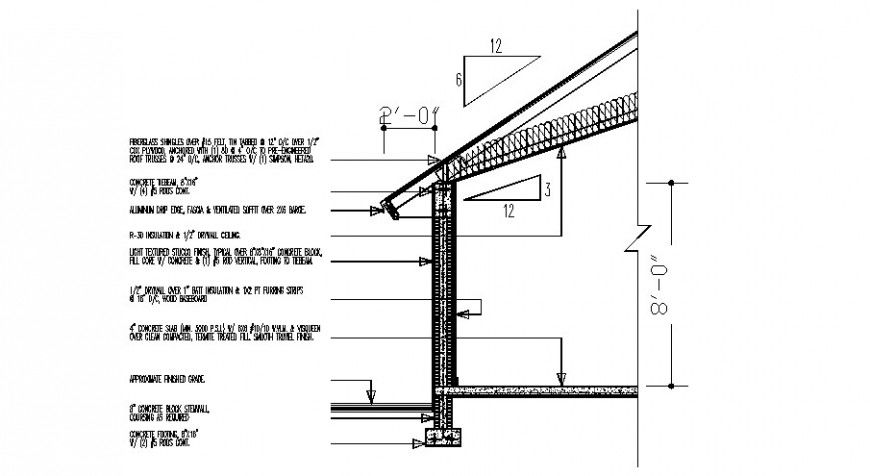Roof sectional detail drawing is provided in this autocad file
Description
Roof sectional detail drawing is provided in this autocad file which includes detail of roofing parts such as roofing material, welded and bolted joints and connections, principal rafter, main and sag tie detail, column supports detail and other details of roofing structure.
File Type:
DWG
File Size:
94 KB
Category::
Construction
Sub Category::
Construction Detail Drawings
type:
Gold

Uploaded by:
Eiz
Luna

