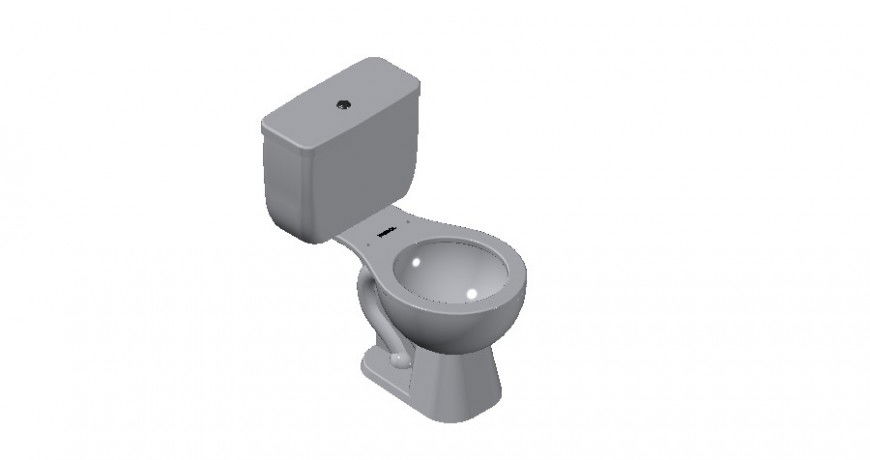Sanitary units of water closet 3d drawing in this dwg file
Description
Sanitary units of water closet 3d drawing in this dwg file which gives details of the flush tank, grid lines, hatching detail, made up of ceramic material units.

Uploaded by:
Eiz
Luna

