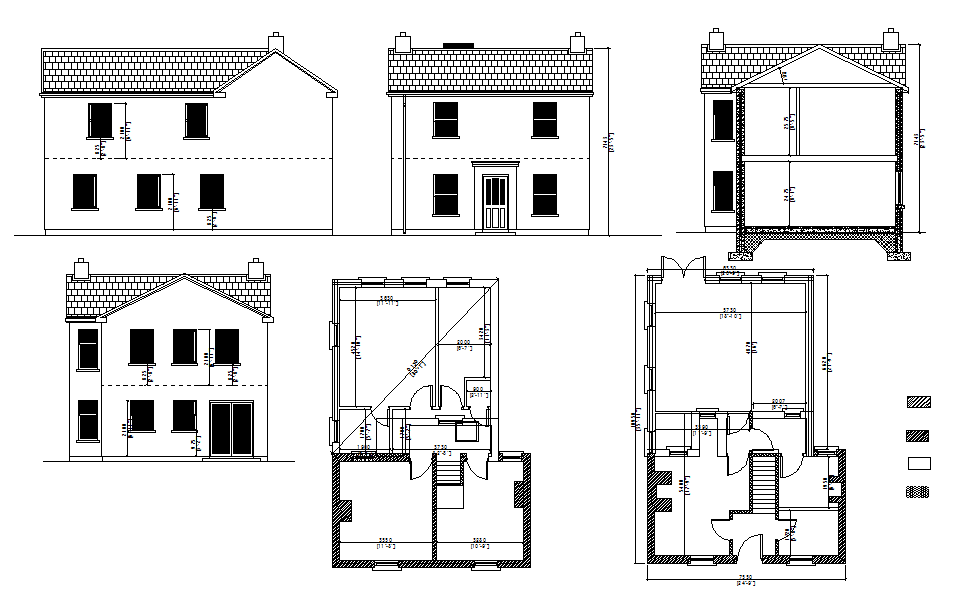Duplex House
Description
Duplex House Design, This includes two-story houses having a complete apartment on each floor and also side-by-side apartments on a single lot that share a common wall. Duplex House Detail, Duplex House DWG file.

Uploaded by:
Jafania
Waxy
