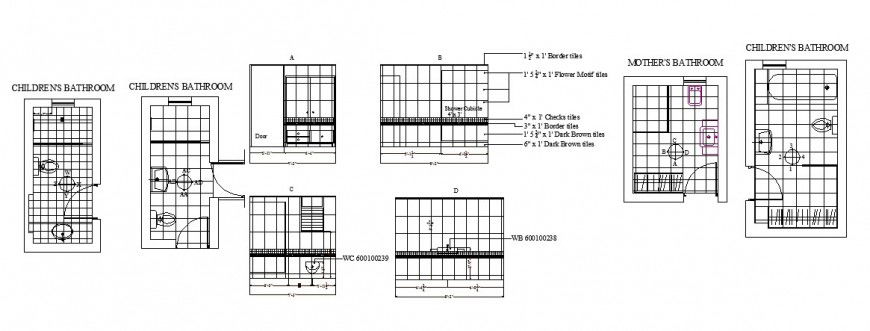Sanitary washroom area detail plan and elevation drawing
Description
Sanitary washroom area detail plan and elevation drawing in autocad which include washbasin detail, water closet detail, dimension detail, plan view detail, wall and flooring detail, door and ventilations detail, dresser table and mirror detail, etc.
File Type:
DWG
File Size:
199 KB
Category::
Dwg Cad Blocks
Sub Category::
Sanitary CAD Blocks And Model
type:
Gold

Uploaded by:
Eiz
Luna

