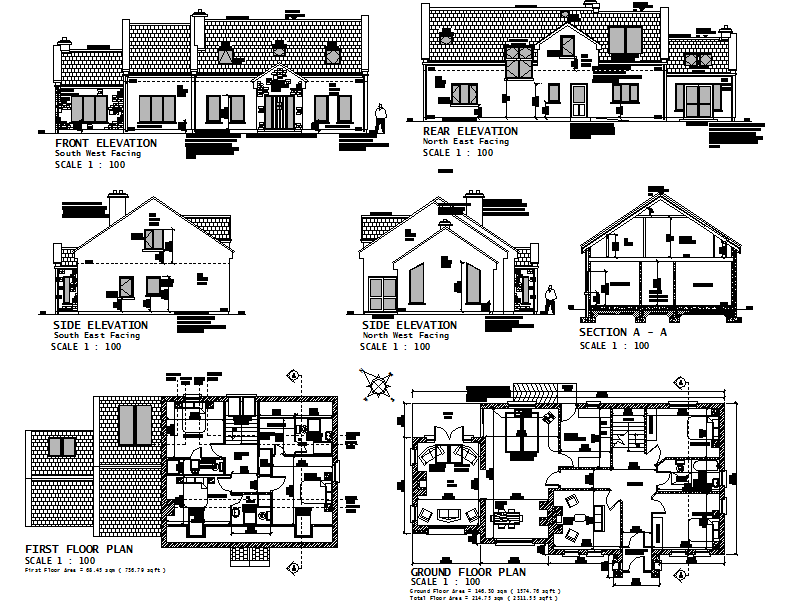Bungalows Detail
Description
Bungalows Detail Download file, The architecture layout plan of ground floor and first floor also modern elevation design in all side, its a multifamily housing. Bungalows Detail DWG File, Bungalows Detail Design.

Uploaded by:
Harriet
Burrows
