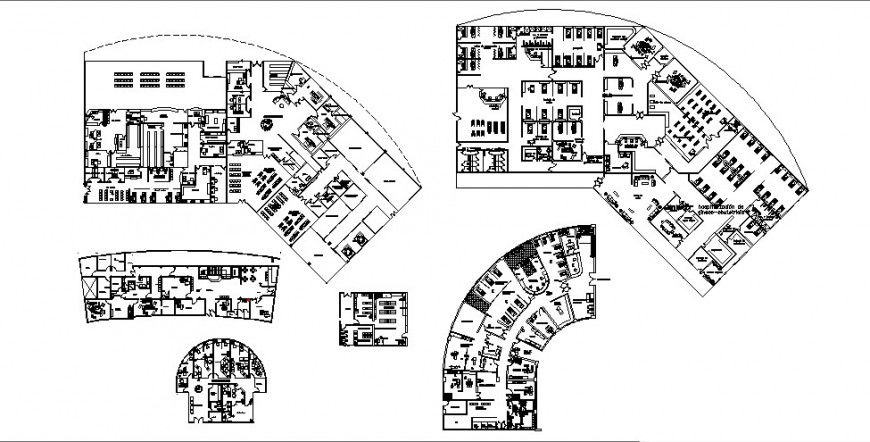Hospital building working plan 2d drawing in autocad format
Description
Hospital building working plan 2d drawing in autocad format which includes a working plan of building with various details of hospital building like the reception area, operation room, wall and flooring, cut out detail, furniture detail, ICU room, general room, medical storeroom and other details.

Uploaded by:
Eiz
Luna

