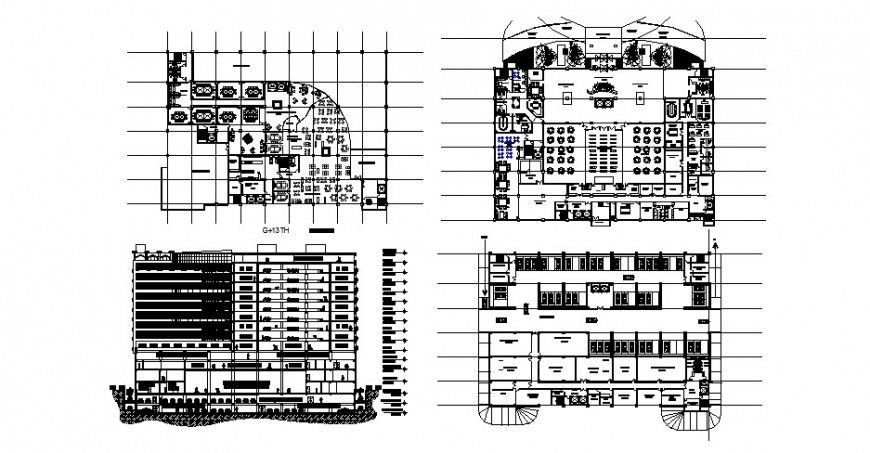G+13 floor level hotel building detail elevation and plan 2d view autocad format
Description
G+13 floor level hotel building detail elevation and plan in autocad format which includes various detail of building such as front elevation of building floor level detail with furniture details in bedroom area kitchen and dining area. Dimension and section line details are also provided.

Uploaded by:
Eiz
Luna
