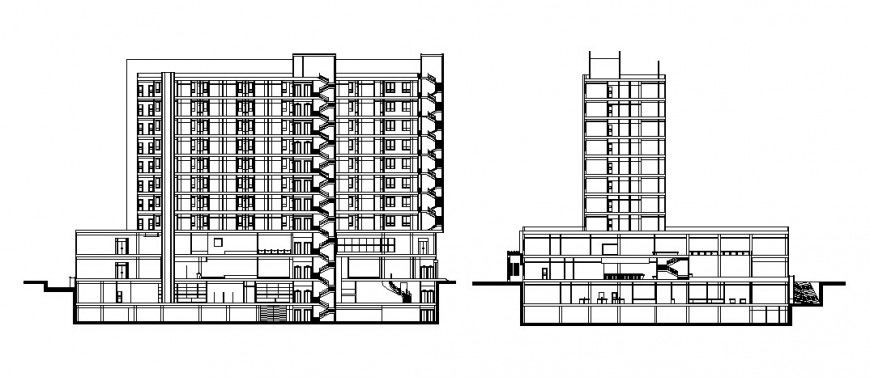High riser building detail elevation 2d drawing in autocad
Description
High riser building detail elevation 2d drawing in autocad which includes different sides elevation of building like front and side elevation of the building. The building includes the staircase detail with floor level detail door and window detail, etc.

Uploaded by:
Eiz
Luna
