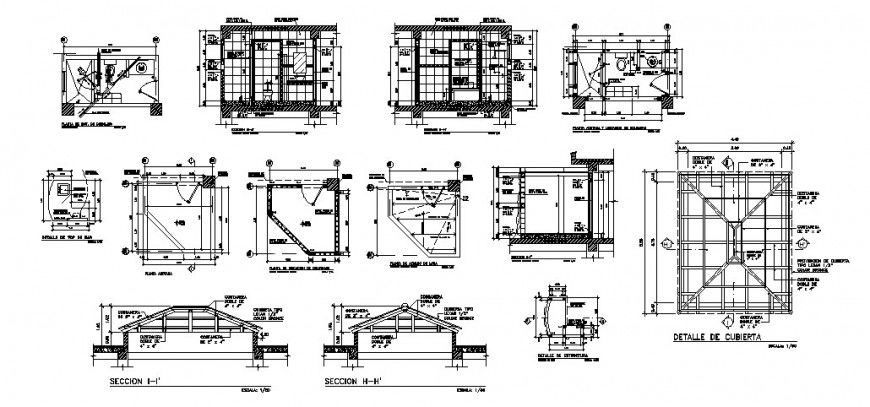Sanitary toilet and bathroom units detail elevation and section in AutoCAD
Description
Sanitary toilet and bathroom units detail elevation and section in AutoCAD which includes detail of plan of bathroom area with detail of washbasin, water closet tap and faucets detail. Door and ventilation detail with dresser table and mirror detail. Different sections of the sanitary bathroom are also provided.
File Type:
DWG
File Size:
2.6 MB
Category::
Dwg Cad Blocks
Sub Category::
Sanitary CAD Blocks And Model
type:
Gold

Uploaded by:
Eiz
Luna
