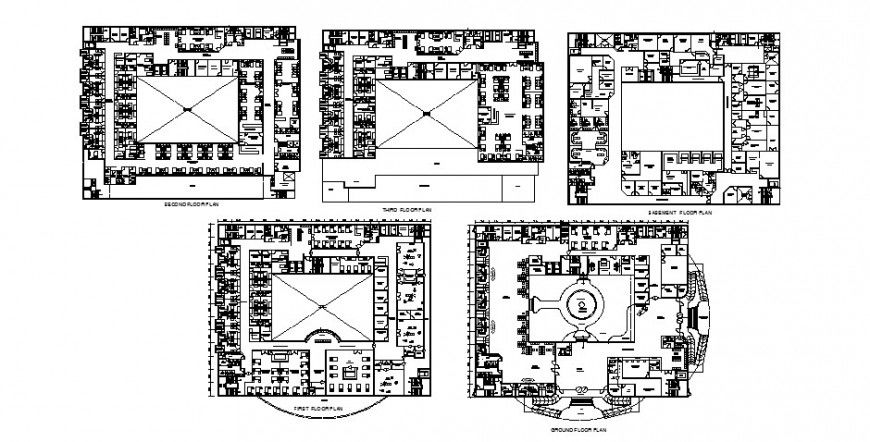Hospital building units working plan detail 2d drawing dwg file
Description
Hospital building units working plan detail 2d drawing dwg file which includes multiple floor level details of building with dimension and hidden line detail. The building is of five-story which include detail of wall and flooring door and window units detail, sanitary toilet detail and many other details.

Uploaded by:
Eiz
Luna
