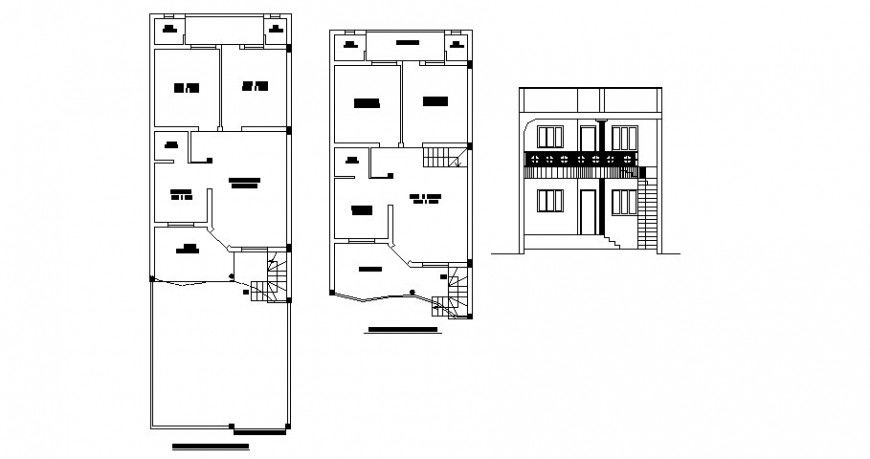Two stories residential apartment working plan and elevation autocad file
Description
Two stories residential apartment working plan and elevation autocad file which includes front elevation detail with floor plan detail of housing units. The room detail includes detail of drawing room area kitchen and dining area and bedroom area. The room interior dimension details are also provided.

Uploaded by:
Eiz
Luna
