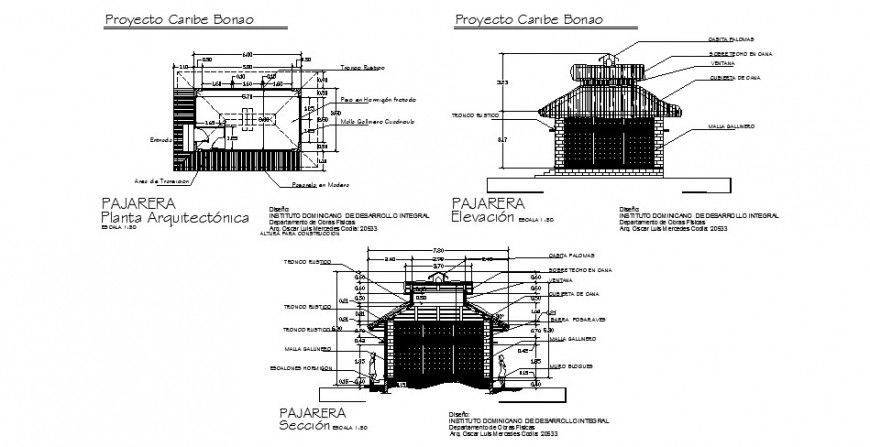Aviary detail elevation and plan drawing in autocad
Description
Aviary detail elevation and plan drawing in autocad which includes detail dimensions of the aviary with door detail working plan detail roofing detail at top and column supporters detail. Different side elevation and sectional details.
File Type:
DWG
File Size:
112 KB
Category::
Construction
Sub Category::
Construction Detail Drawings
type:
Gold

Uploaded by:
Eiz
Luna
