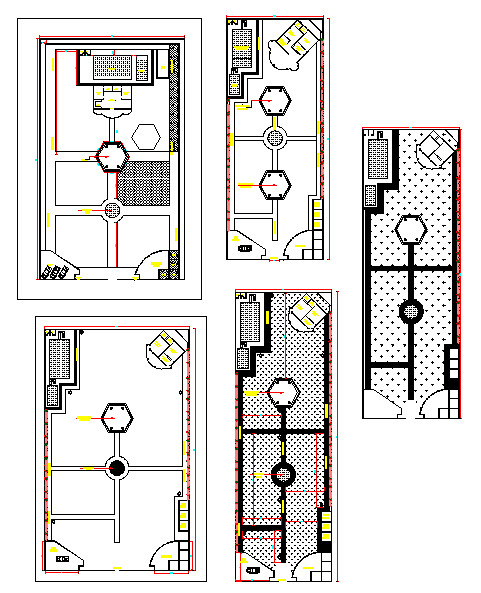Farm House
Description
Farm House Design, Other farmhouses may be connected to one or more barns, built to form a courtyard, or with each farm building separate from each other. Farm House DWG File, Farm House Detail, Farm House Download file.

Uploaded by:
john
kelly
