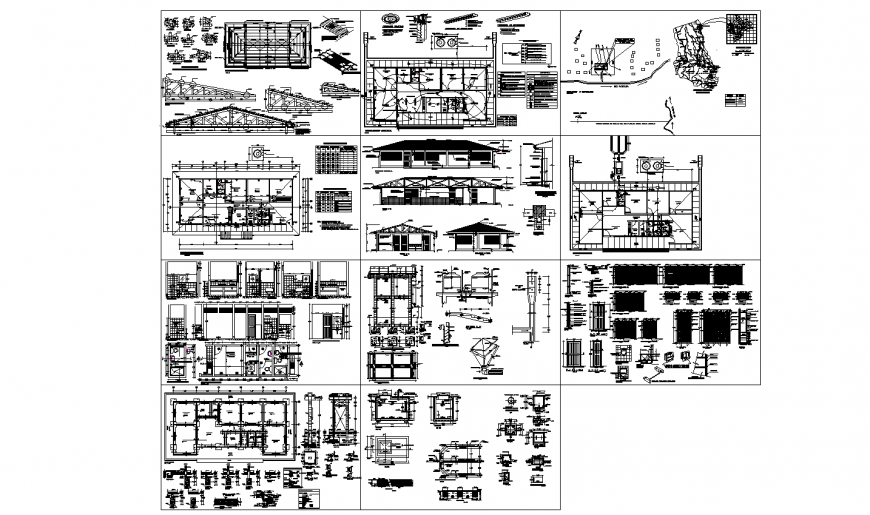Urban health post detailed architecture project in auto-cad file
Description
Urban health post detailed architecture project in auto-cad that includes a detailed view of flooring view with doors and windows view and staircase view details with reception area and waiting area with consultant room details specialized departments, operation theater and cleaning departments details pharmacy stores with foundation plan, structure details and floor construction, beam construction and floor wise structure and constructive details with memory of materials and footings details, staircase construction and sectional details and much more of health center details.

Uploaded by:
Eiz
Luna

