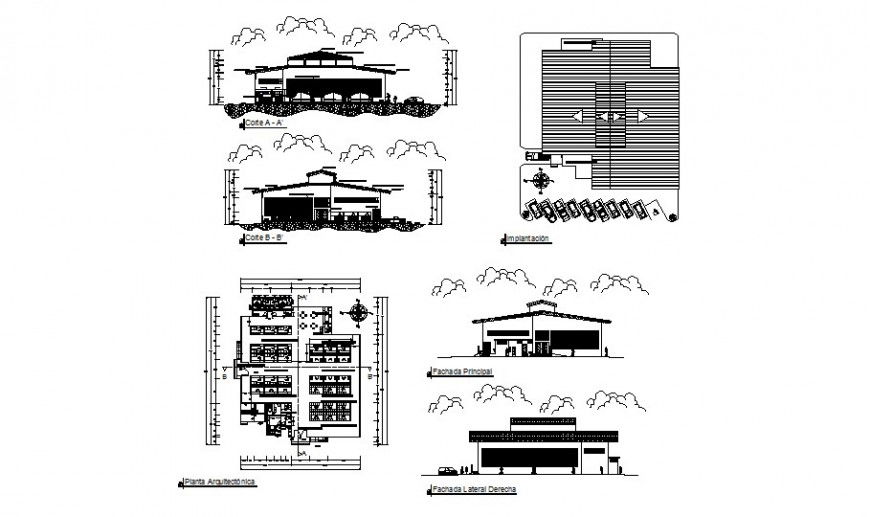Proposed draft municipal market elevation, section and plan details dwg file
Description
Proposed draft municipal market elevation, section and plan details that includes a detailed view of flooring view with doors and windows view and staircase view details, balcony view with wall design, dimensions and roof or terrace view with food plant supplies plant, meat and seafood, lift and elevator details with food department, vegetable departments, clothing departments with grossery store with sanitary facilities, billing counter, dairy products department, stores and shops details with masonry wall blocks and much more of market project.

Uploaded by:
Eiz
Luna
