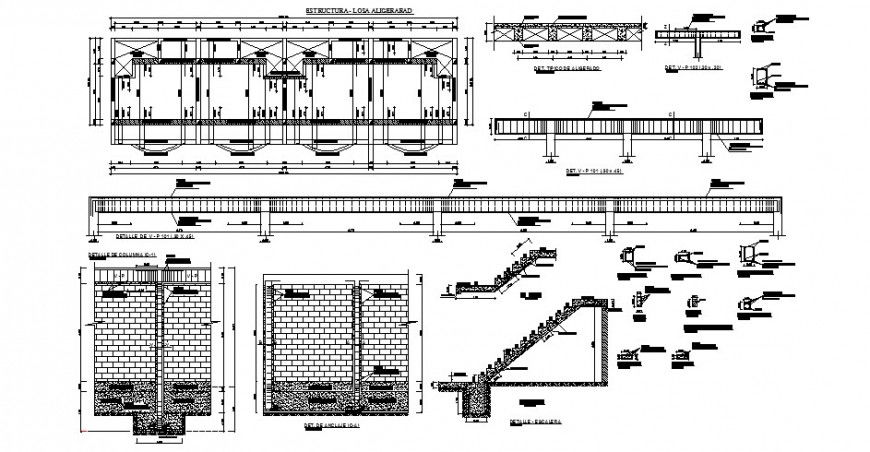Column and beam structure with staircase detail 2d drawing in auutocad file
Description
Column and beam structure with staircase detail 2d drawing in auutocad file which includes detail of reinforcement in tension and compression zone, effective cover main and distribution bars detail, footing and foundation detail. Stairway detail area also provided which includes riser and tread detail brick masonry wall detail.

Uploaded by:
Eiz
Luna

