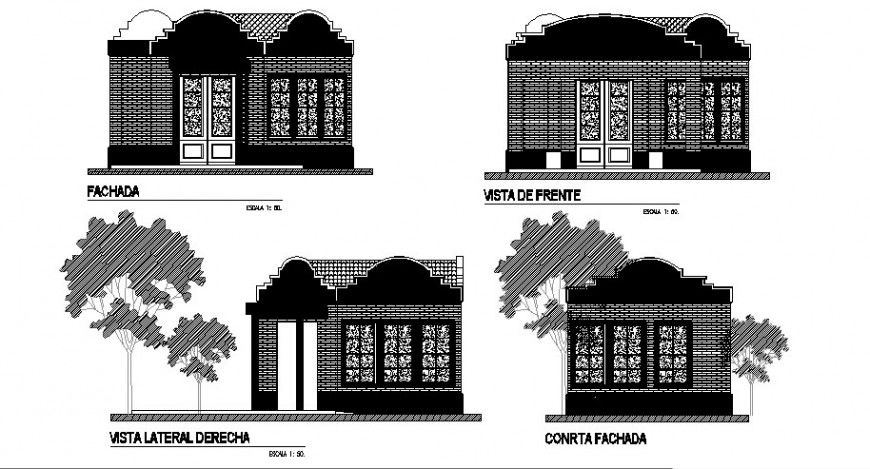Housing units detail elevation 2d drawing in autocad file
Description
Housing units detail elevation 2d drawing in autocad file which includes different sides of elevation of building like front elevation side elevation and rear elevation, Door and window units details are also provided and the building is of single story.

Uploaded by:
Eiz
Luna

